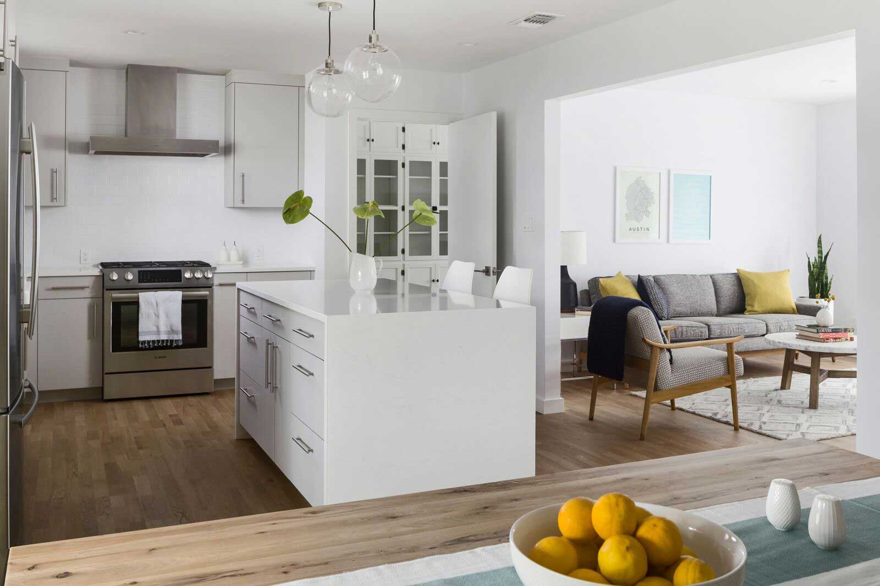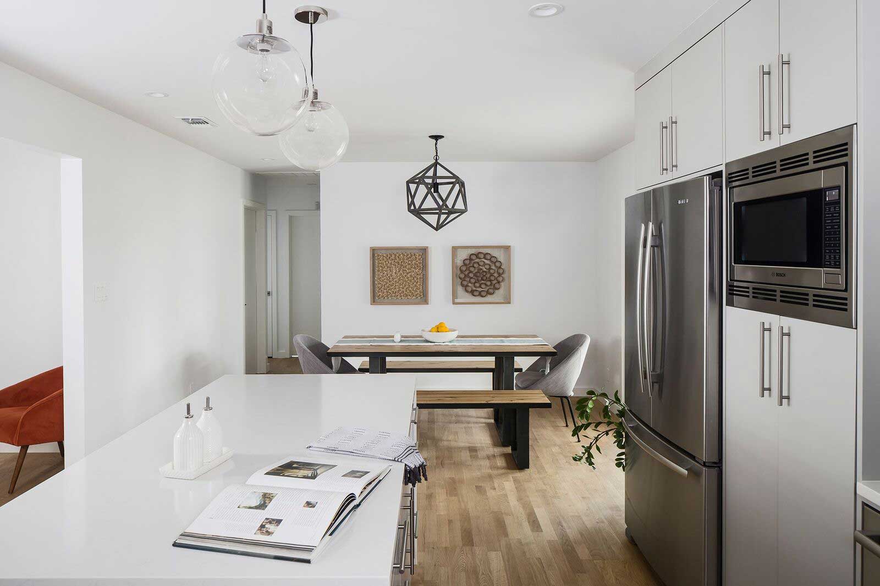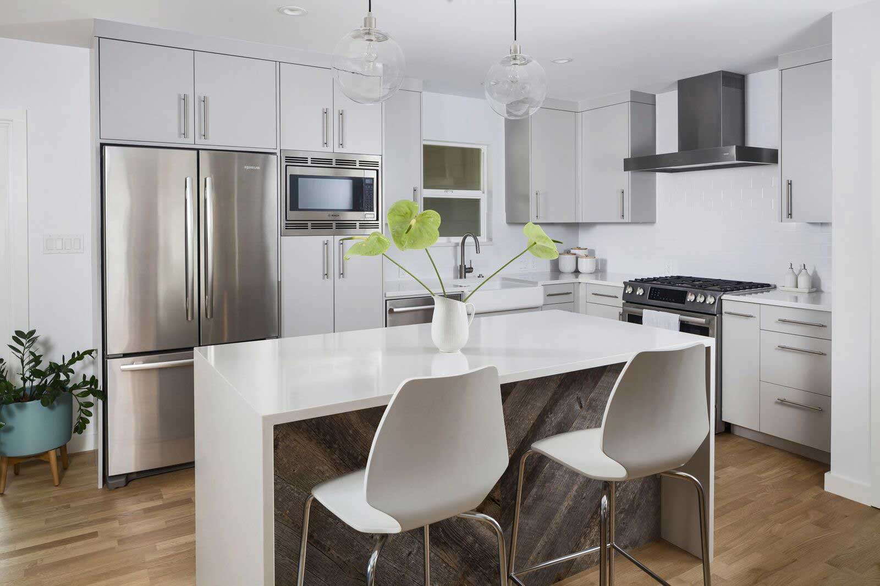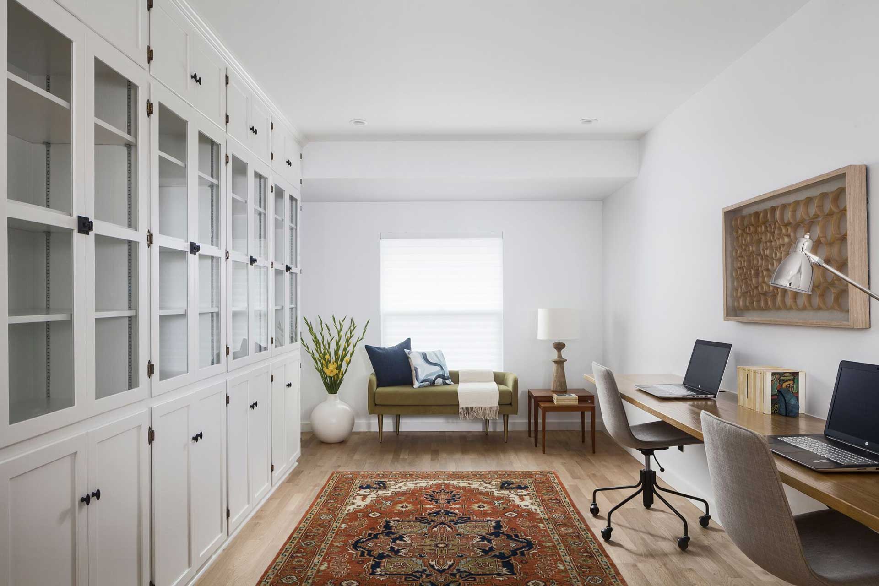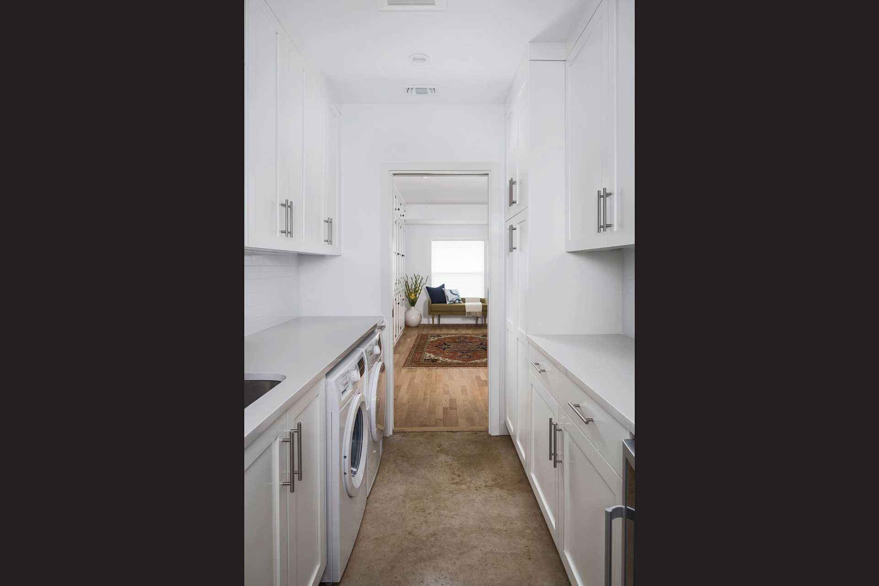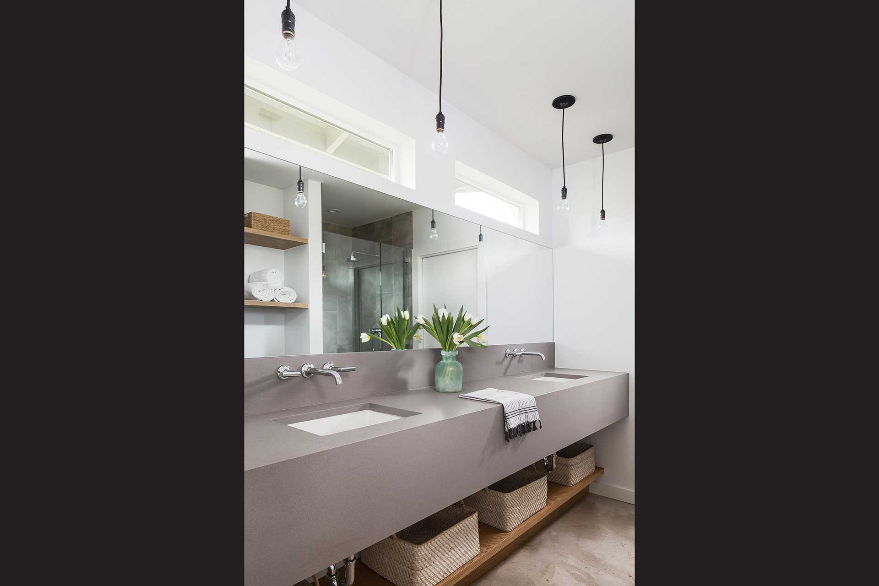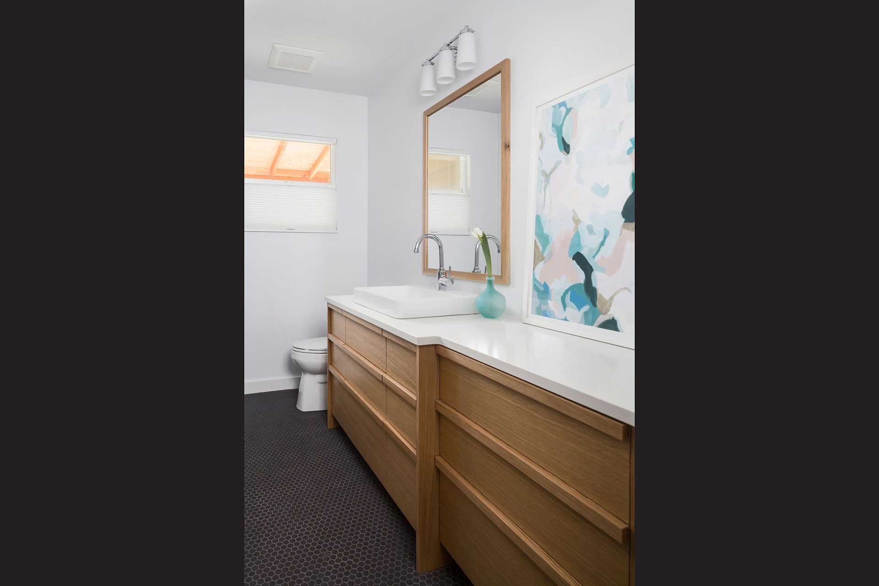Our objective was to transform a dark, narrow, unconditioned storage space into a bathroom that’s both functional and beautiful. The client’s love of Scandinavian minimalism and desire for easy maintenance were our jumping off points for this design concept. The room was accessible from both ends which required us to incorporate smooth transitions between each of the rooms and create a clear flow through the space. The long floating vanity and clerestory windows create a feeling of connectivity and provide much needed natural light for the room. The wall mounted faucets and full mirror helped to maximize the visual width of our narrow space.
PROJECT TYPE | Addition & Remodel
PROJECT BUILDER | A.R. Lucas Construction
